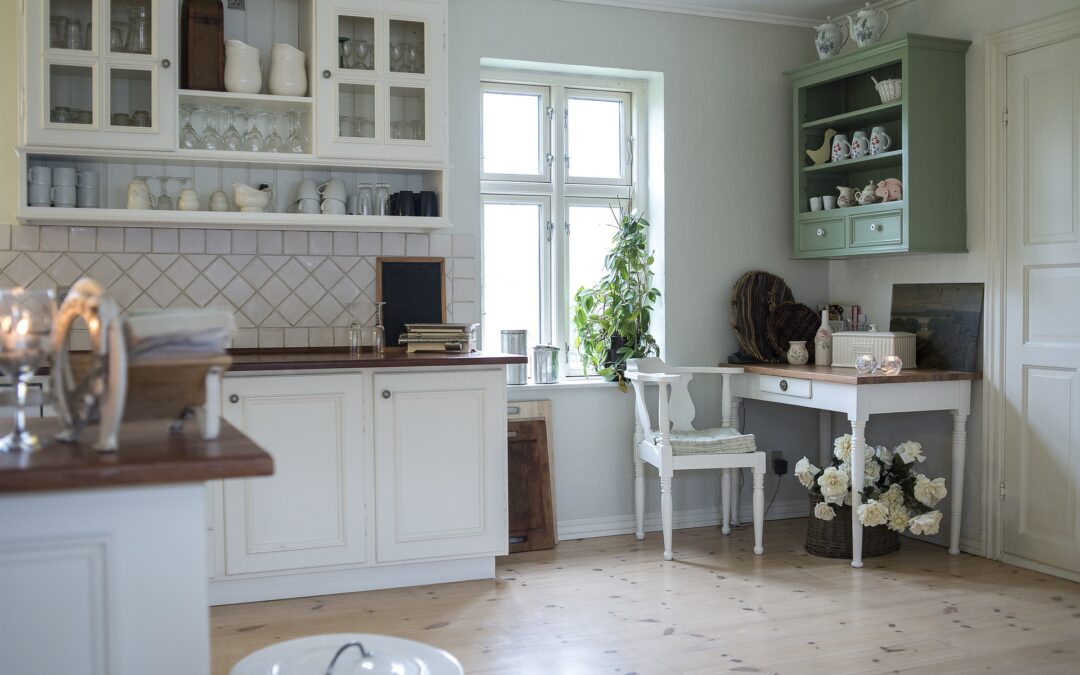Working with a small kitchen or bathroom can be challenging, but it doesn’t mean you have to sacrifice style or functionality. With some clever planning and innovative solutions, you can make the most of your limited space and create a room that’s both stylish and functional. In this blog post, we’ll share some creative ideas to help you maximize your kitchen and bathroom, making the most of every square inch.
Table of Contents
- 1. Smart Storage Solutions
- 2. Multi-functional Furniture and Fixtures
- 3. Choosing the Right Color Scheme
- 4. Utilizing Vertical Space
- 5. Optimize Lighting and Reflections
1. Smart Storage Solutions
One of the biggest challenges in small kitchens and bathrooms is finding enough storage space for all your essentials. To overcome this, consider incorporating smart storage solutions that make the most of every available inch. Some ideas include:
- Installing pull-out shelves or drawers in cabinets to maximize storage and accessibility.
- Using over-the-door storage racks or organizers to keep items off the countertops and floors.
- Adding a pegboard on the wall for hanging pots, pans, or utensils in the kitchen, or towels and accessories in the bathroom.
2. Multi-functional Furniture and Fixtures
When space is limited, it’s essential to make every piece of furniture or fixture count. Look for multi-functional options that serve multiple purposes, helping you save space without sacrificing functionality. For example:
- Consider a fold-out or wall-mounted table in the kitchen that can be used as a dining table or extra prep space when needed.
- Choose a bathroom vanity with built-in storage to keep your toiletries and essentials organized and out of sight.
- Opt for a combination shower and bathtub in the bathroom to conserve space while still offering flexibility.
3. Choosing the Right Color Scheme
The colors you choose for your kitchen and bathroom can have a significant impact on how spacious the room feels. Light, neutral colors like white, beige, or light gray can make a small space appear larger and more open. Additionally, using a monochromatic color scheme can create a sense of cohesion and make the room feel more organized. If you prefer a pop of color, consider using bold accents sparingly to avoid overwhelming the space.
4. Utilizing Vertical Space
In a small kitchen or bathroom, it’s essential to make the most of your vertical space. Installing shelving or cabinetry that reaches the ceiling can provide additional storage without taking up precious floor space. Here are some other ideas for maximizing vertical space:
- Mount a magnetic knife strip on the wall to free up counter space in the kitchen.
- Install floating shelves in the bathroom for storing toiletries, towels, or decorative items.
- Consider a wall-mounted or hanging plant holder to add greenery without sacrificing floor space.
5. Optimize Lighting and Reflections
Proper lighting can make a world of difference in a small space, making it feel brighter, more open, and inviting. Make sure your kitchen and bathroom have a mix of ambient, task, and accent lighting to create a well-lit and functional space. Additionally, using mirrors strategically can help reflect natural light and give the illusion of a larger room. Consider these tips:
- Install under-cabinet lighting in the kitchen to brighten up countertops and workspaces.
- Place a large mirror above the bathroom sink to reflect light and make the room appear more spacious.
- Use clear glass shower doors or curtains to allow light to flow through the bathroom, making it feel larger and more open.
🔑 Key Takeaways:
Maximizing a small kitchen or bathroom may seem challenging, but with some creativity and innovative solutions, you can make the most of your limited space. By implementing smart storage solutions, choosing multi-functional furniture and fixtures, selecting the right color scheme, utilizing vertical space, and optimizing lighting and reflections, you can create a stylish and functional room that feels more spacious and inviting. Embrace your small space and enjoy the process of transforming it into a beautiful and efficient area that meets your needs.

